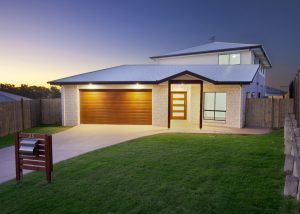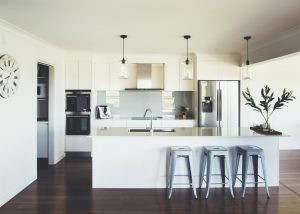Let’s create something amazing together
We have been building new homes for customers in Brisbane since 2009. Whether you’ve got plans ready to go, or if you’re starting from scratch and need help with the design phase – we’re ready to work with you to create your dream home.
Find out more about the different phases of new home construction below.
The process of a new build
We take on new build projects in various stages, whether you’re starting from absolute scratch or if you’ve got approved designs and plans. If you don’t have a designer yet, we can refer you to one of our trusted colleagues who will work with you to create plans that suit your requirements.
Typically, the first step is to ensure the land is the perfect blank slate to work with. Depending on the block’s size, gradient, and condition, there may be soil testing, site-levelling, and clearing to be carried out. We can work with you to source any relevant permits, approvals, and certifications for this stage.
Once relevant approvals have been sourced and your new build has been given the green light to start, the foundations for your home are laid. This stage includes measuring out the design on the site, pouring the footings, installing under-slab drainage and a moisture barrier, and a special mesh for termite protection.
This includes the installation of your internal and external support structure, along with walls, conduit for electrical and plumbing, the roof frame and sheeting, gutters and insulation.
As the name suggests, it’s at this point where you can literally start “locking up” the property because your windows, doors and remaining walls will be installed.
We organise all the necessary tradespeople for your project, like plumbers, electricians, and cabinet makers. During the lockup stage, these trades are typically finishing off fitting out the property.
Those little finishing touches are added in this stage – design features like cornices, tiling, cabinets and shelving, reveals and architraves.
Any remaining plumbing, electrical (including lights and powerpoints) and other fixtures and fittings are also finished.
Think of this stage like the ‘icing on the cake’ – it’s when all painting, installations, and extra detailing have been completed, and you’re effectively ready to move in!
Finally, the design and construction teams will deliver a structured information handover package to you. This package aims to support you in the operations and maintenance phase of the building’s life.
After handover, there’s nothing more to do than relax in your new home and enjoy it!
Our raving fans
Mark and the team did a great job on our bathroom, was an old house with some unexpected surprises but everything went really smooth. An urgent job and he fitted us in quickly and super appreciative of that. Mark has an awesome team and his tiler & plumber in particular are good guys and great trades! We will definitely be repeat customers & highly recommend.
We approached Mark about 2 years ago about a major renovation we had in mind. Since then he has been involved in planning, designing and executing the build. Mark and his team have proven to be a good bet. They are professional, accurate and approachable. All trades have shown to be very well skilled and committed to delivering a quality outcome.
We highly recommend Mark and his team to anyone that is seeking a builder for their project.
Thanks Mark.
Mark and the team built our house deck a couple of years ago. We were designing and building simultaneously, so it required perfect tuning not to delay the schedule. The team was attentive and knowledgeable to find quick and cost-effective solutions. We had a 1yo at the time walking around, and they kept the site safe for us and her to be in the house without feeling unsafe. We felt comfortable talking to Mark or the boys about changes and knew the communication was flowing between them, and they will all offer a solution for us to discuss and decide. Once decided, they moved swiftly. Despite the changes, they delivered on time. 2 years later, we engaged Mark again to complete some minor but challenging renovations at home. They admitted not building a “secret room” before; they did a great job and were very responsive to the complication of building in an old house where things do not fit perfectly.
Thanks, Mark we will be in touch again with new changes


